Tue 14 Feb 2006
The Shelf layout plan – not for me
Posted by Daniel Swearingen under Layout Design[10] comments / Leave a comment
When I first decided to build a new layout I considered a shelf type plan. “Shelf” layouts have become popular for several reasons. They tend to maximize mainline length while avoiding being able to see too many adjacent runs of track. Shelf layouts were probably a direct and strong swing away from layout designs known as “spagetti bowls.” Operations oriented model railroaders — those for whom operating trains in a prototypical fashion is most important — have increasingly turned to shelf style layouts. Many layout builders also stack shelves with two or even three levels being common.
Interestingly, John Allen was a huge fan of operation and yet his layouts were firmly in the NOT a shelf, “bowl of spagetti” camp.
For my available space I initially planned a shelf layout with loops at either end and two levels at one end.
As you can see I made a 1” = 1’ scale model of the room and my layout idea. The Layout is roughed out in classic “Armstrong” squares and blobs. Squares and Blobs refer to a technique the late John Armstrong popularized to rough out the mainline location and space requirements of a layout for a given space.
The track height would be rather high: 53.5 inches above the floor because I like the trains near eye level and this was the height of an existing shelf in the closet onto which I would flow the layout. In my planning model, the pieces of paper on the floor represent pieces of furniture that would be under the layout. In some cases they are bookcases that the layout would have gone through.
In the closet would be one loop and one terminal (above). At the other end (below) the layout would split into two levels with a loop on the lower level.
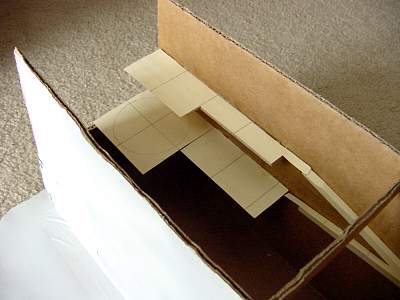
This plan had maximum mainline length – almost two scale miles. Huge yard area and would have presented good operational complexity.
However, I am so glad I made this simple cardboard model because once I did, I realized I hated this plan.
For me the biggest problem with this design was that there would be no immersive scenery experience. I knew that in photographs this layout would only look good when you looked at it focused on small scenes. Any long views would glaringly show that this was a shelf running around a room with trains on it.
This was the tipping point. I had been dreaming of building a version of Malcolm Furlow’s San Juan Central (SJC) for almost 20 years so I figured I’d see how that would fit into my space.
I saw that I’d want to flip the SJC left-right and I could run track out to storage tracks in the closet. Setting an early CAD drawing of the layout into the space I could see I that this plan felt much better. The picture above might make you think I could keep the dual level part at the bottom of the picture but one of the “costs” of this design change was that my desk would no longer fit under so I had to move my desk, my workbench, and several bookcases into the nook.
Postmortem: I’m really happy with the choices and my new little nook office is actually really nice and effective.
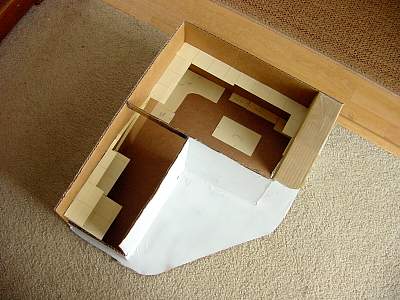
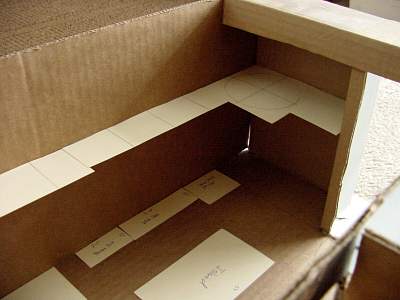
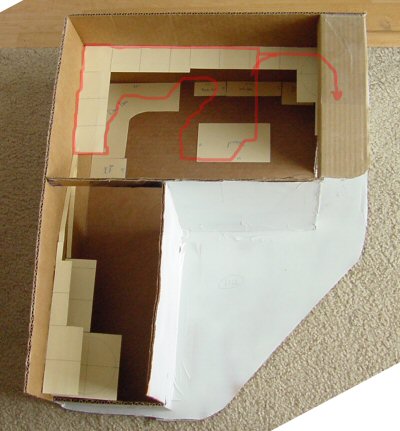
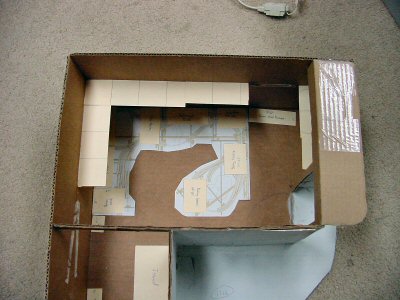
August 25th, 2006 at 5:38 am
I think my main point is that building small mock-ups of your layout ideas before you commit real lumber is important. In many ways I did not have an up front “givens and druthers” list (good blog post idea!) so I was kind of feeling around for what kind of layout I wanted. I agree that my choices were unconventional: many people would have preferred the shelf plan.
August 31st, 2006 at 12:20 pm
Just found your great site thru ‘Google’ search. I live just outside Edmonton Alberta Canada (remember the hockey playoffs last year when the Oilers beat the San Jose Sharks??…;-)). Also ‘model’ 12″ to the foot scale as an engineer with CN out of Edmonton…49, married with 3 daughters…
For my HO layout (12-4 by 16 plus, with approx 8 by 9 extension…I am looking at a shelf format, with a twice-around mainline for display. Primary concept (givens and druthers) will be urban and semi-urban switching in and around Kelowna BC. Both CN and CP service until the early 90′s. Nice swithing yard, industrial area with carferry, yada yada…
Love the idea of a scale mockup, don’t think scenery will be a huge concern with me, I appreciate the ‘looks like a shelf’ comment, but room needs to’multitask’, for guest sleeping and TV lounge…extra 8 by 9 for workshop, and staging.
Small mountains with trees and vegetation around Kelowna. Will be modelling quasi-modern CN/CP and my own Kootenay Western shortline, with 6- axle thru frt power (F45, SD38-2, etc) and lots of switchers (SW1500, SW1200, etc.)
Send me a note, be good to hear from you!
Ken.
August 31st, 2006 at 1:49 pm
Hey Ken,
I do agree that my plan totally ruins the room for any use other than trains. But then, it used to be my office so it’s my loss.
Dan
October 25th, 2006 at 6:21 pm
How can you call a layout that takes up the whole room as a shelf layout? Shelf layouts I think are something on a book shelf type of setup.
October 26th, 2006 at 6:00 am
Hi Rainman,
I started with the idea “I’m going to make a shelf-style layout” but as you correctly point out, I clearly did not end up there.
The planning model was helpful for me because it showed me, without committing any lumber, that I was not going to be happy with a shelf style plan.
For others that same planning model could confirm that they would LOVE that plan. My overall point is that a planning model is a good idea before you start.
Thanks for writing,
Dan
September 30th, 2007 at 2:05 pm
I had two shelf layouts I was rather happy with, enjoyed the scenery view around as it blended with a room full of shelves and photographed well, taken down due to moves and the only difficulty my return loops, concealed but some flex trak problems w guage in spite of trying for the best, I still prefer the close reach of the shelves w at least a 36 ft mainline as before,wanting a return loop again I intend to absolutly try for the max radius and best trackwork.
February 7th, 2008 at 12:08 pm
dan- thanks for putting the photos and commentary about the shelf layout you decided against. i am going the other way. i had originally planned to do a layout in HO, using a 4×8 as a starting point. once i built the basic benchwork, i realized the error of my ways…too big to keep my unfinished basement even remotely usable for anything other than trains. your shelf model has given me some new ideas for the N shelf layout i am planning. any other resources you might recommend? thanks again.
May 16th, 2008 at 8:41 am
Dan,
great idea of planning a mock-up before building. I’m also thinking about a shelf layout but now I’ll mock it up and see if it’s someting I can live with and operate.
Thanks
August 24th, 2009 at 1:00 pm
Just wondering what software you used to create the 3D view of you layout?
August 31st, 2009 at 8:44 am
I use 3rDPlanIt for my 3D views and track planning.